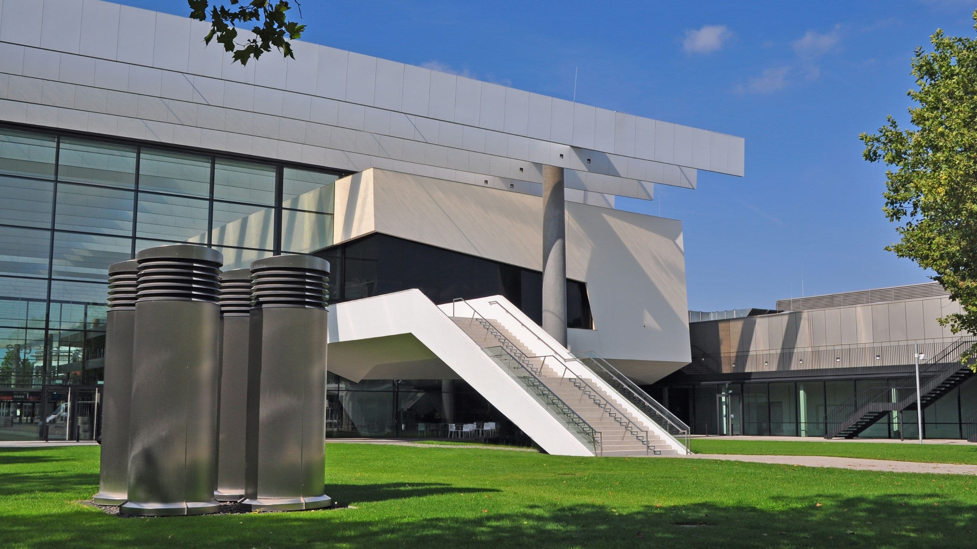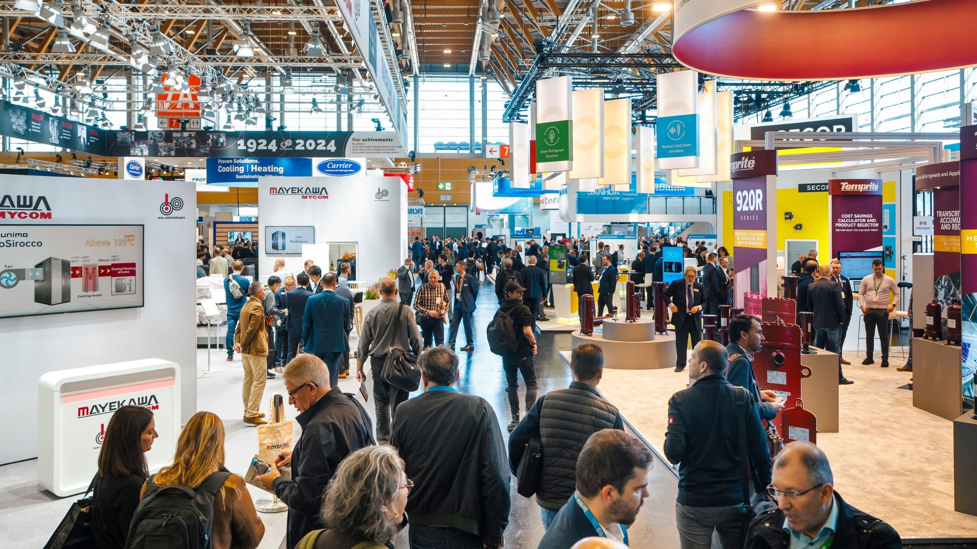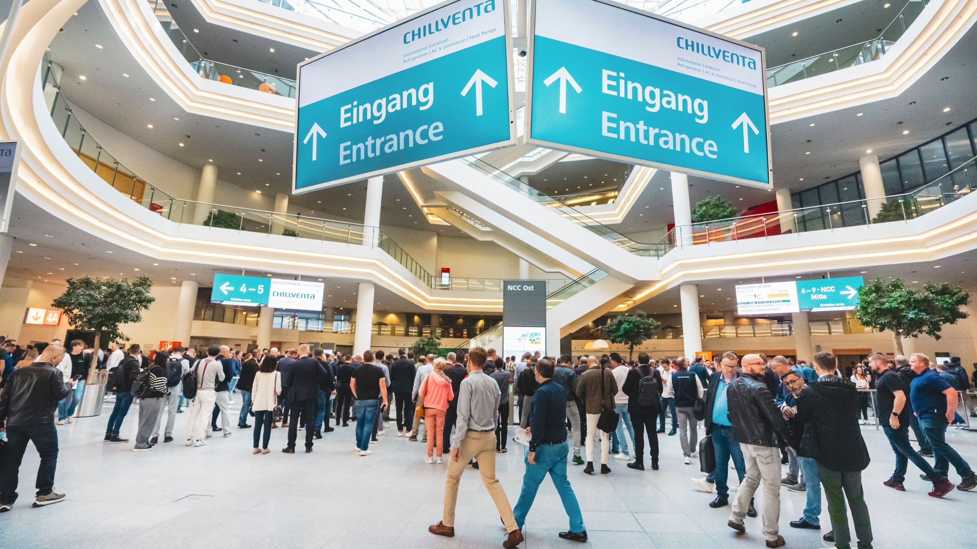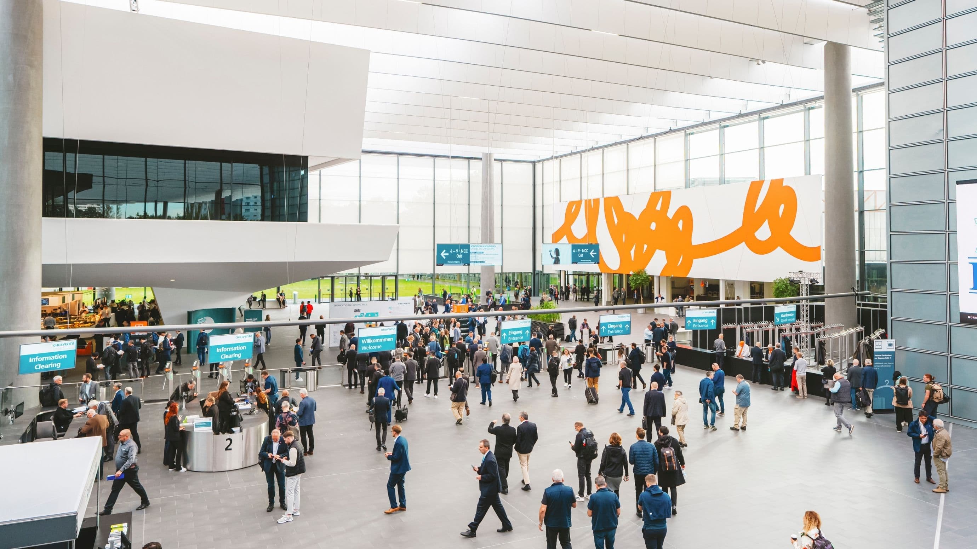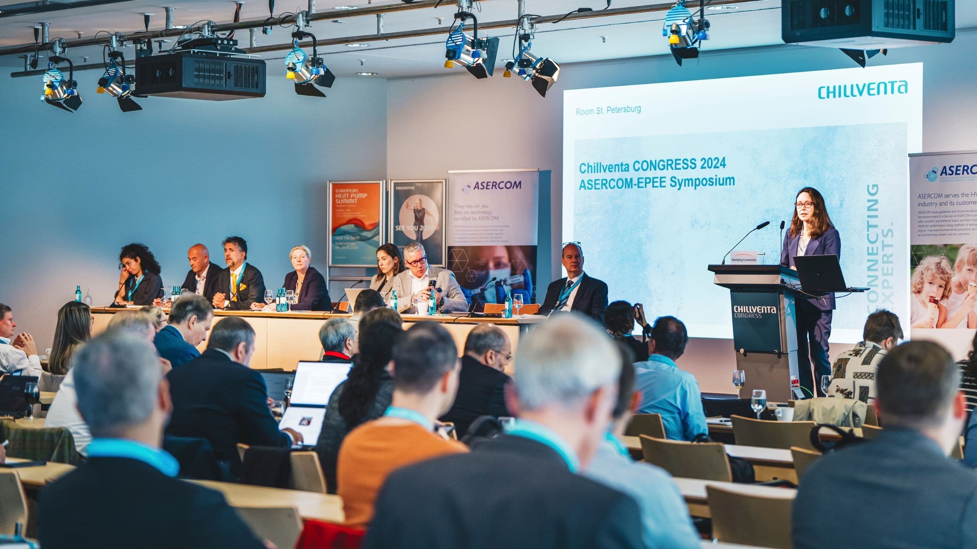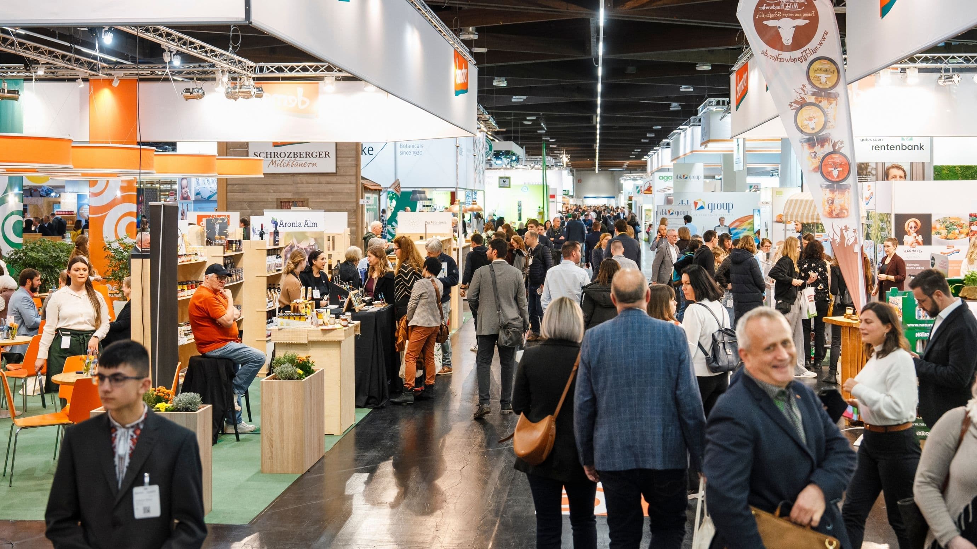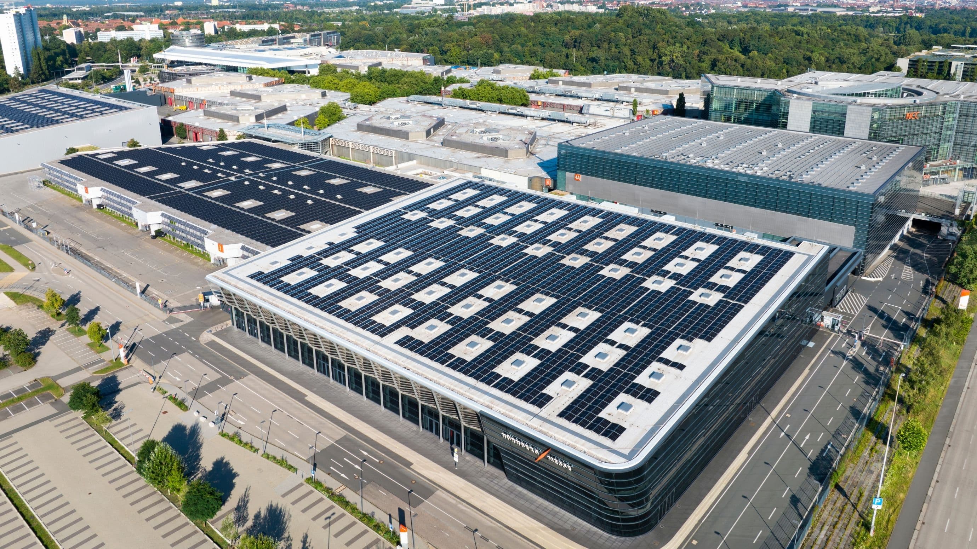
Exhibition Center Nuremberg site overview:
Plan your visit with ease: Our site map gives you a clear overview of all halls, entrances, service areas, and pathways.
Whether it’s your first time here or you know the exhibition grounds well – this map helps you find your way quickly.


Site and hall concept
- Compact site with short distances
- Can be subdivided into separate segments
- Extensive landscaped grounds
- Mostly ground-level exhibition spaces
- A total of six entry areas with all the appropriate service points
- Careful separation of visitor traffic and deliveries
- Halls conveniently connected for logistics

Architectural gems by Zaha Hadid
Our Halls 3A and 3C opened in 2014 and 2018 and have been thrilling clients, exhibitors, and visitors ever since. The work of star architect Zaha Hadid, these halls are not just highlights of architectural design, they also serve as role models of energy efficiency. According to experts from the German Sustainable Building Council (DGNB), no other exhibition hall in the world can boast comparable values to Hall 3A and 3C at NürnbergMesse. This is why both halls were awarded the DGNB Platinum certificate.
Flexibly configurable and equipped with the latest technology, our 16 exhibition halls offer a total of 180,000 m² of gross exhibition space. The three Nürnberg Convention Centers have conference and convention spaces for anywhere from 15 to 12,800 attendees.
Hall 1: 10,800 m²
Hall 2: 4,680 m²
Hall 3: 12,730 m²
Hall 3A: 8,400 m²
Hall 3C: 9,600 m²
Hall 4: 11,690 m²
Hall 4A: 7,020 m²
Hall 5: 7,840 m²
Hall 6: 7,840 m²
Hall 7: 16,410 m²
Hall 7A: 8,850 m²
Hall 8: 4,680 m²
Hall 9: 10,800 m²
Hall 10.0: 6,720 m²
Hall 10.1: 6,870 m²
Hall 11.0 / Frankenhalle: 5,340 m²
Hall 11.1 / Frankenhalle: 4,780 m²
Hall 12.0: 13,730 m²
Hall 12.2: 13,330 m²
Foyer areas: 7.890 m²
With a capacity of up to 12,800 participants, the three NürnbergConvention Centers offer unique options for your event. Their layout provides maximum flexibility and can be tailored to your needs. For large conferences, product presentations, employee events, or gala evenings, the NürnbergConvention Centers have exceptional potential – and you’re definitely invited!
Easily accessible from the highways, the main train station and the airport. Directly connected to public transportation. The consistent separation of delivery and visitor traffic in the exhibition center enables uncomplicated set-up and dismantling. Trade fair visitors can reach any location on the grounds on foot within ten minutes. Guided by the myLocation wayfinding system, which provides easy orientation in the exhibition center with real-time information.
Our site offers seven restaurants with over 1,700 seats and nine bistros with more than 600 seats. There are three cafés in the entrance areas. If required, flexible additional restaurants can be set up in the halls.
A total of 13,500 parking spaces are available on the exhibition grounds, including electric charging stations. There are 6,500 parking spaces on the footpaths, 3,000 of which are in a multi-storey parking lot. There are further parking facilities in the immediate vicinity, which can be easily reached in a few minutes by shuttle bus.


